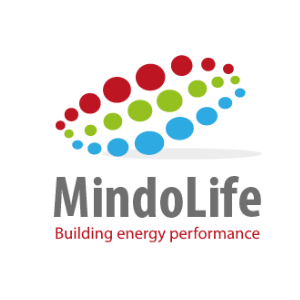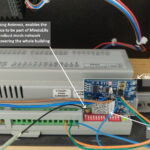
Building readiness during epidemic period – By ASHRAE.org
Ashrae.org has just released the 2021 update for building readiness during the current COVID-19 epidemic. Here We provide a summary and the most essential points to prepare your building in these challenging times.
For the full document, please download it here
“The following Building Readiness information is meant to provide practical information and checklists for how your building should be operating and how to check its operation practically”
One of the most important features that must exist in such a system is the Secured Remote Access ability, Where the administrator can operate the system from anywhere and anytime. In case the existing system does not have such a method, the owner should coordinate with the building IT provider and BAS provider for secure remote access.
The Secure remote access method should provide the following:
- Cybersecurity must be put at the forefront of this endeavor so as not to open the BAS and other building networks to
unauthorized access. - If the BAS is not on its own Virtual Local Area Network (VLAN), consider segregating the building systems (BAS, Fire, Alarm, Card Access, Cameras, etc.) into a VLAN to limit remote exposure to the building’s internal networks.
- Consider two-step authentication as mandatory for remote access.
- Care should be taken in granting editing access to the BAS to knowledgeable, trained operators only.
- Set up user logging such that a virtual log of all changes is documented.
Making changes to accommodate epidemic responses:
- After determining what sequence of operation changes are appropriate, make small changes to the
the system at a time and monitor for a few days or through some varying weather conditions to make sure the system and building(s) are responding to the changes as expected. - Have the CxP or Control Contractor verify and document the effect of the changes through key
trend reports and physical measurements or standalone data loggers. - Keep good records and document all meetings agreed to repairs, maintenance, and changes with
written communication. - The team should consider making the changes to include an automated response such that you may
return to the original sequences (or pre and post-pandemic sequences) at the push of the “virtual” button. - Care should be taken to limit access to the initiation of these automated sequences as they may
have a large energy and comfort impact on your facility. - Existing alarm parameters may need to be adjusted during these new sequences, as the original “normal” conditions may not be able to be met.
- Ensure that this team follows the facilities’ Systems Manual guidelines later in this document.
Epidemic Conditions in Place
- Ventilation per Code / Design
- ASHRAE is indicating that the building systems need to be evaluated to confirm that the building’s
HVAC systems are capable and operating to provide the code required or design levels of outdoor air
when the building is occupied.
The intent is to operate the systems when the building is occupied.
Increasing outdoor air above code/design is considered a mitigation strategy to be evaluated.
- ASHRAE is indicating that the building systems need to be evaluated to confirm that the building’s
- Increased Ventilation above Code
- One major concern is the ability to maintain space conditions. Hot and humid climates could struggle to keep the space
below acceptable temperature and relative humidity for comfort. Cold climates could struggle to keep the space above
acceptable space temperature and relative humidity for comfort. It is important to note that research indicates that
maintaining the space’s relative humidity between 40% and 60% decreases the bio-burden of infectious particles in space
and decreases the infectivity of many viruses in the air. The team should consider adjusting the space comfort setpoints to
increase the system’s ability to use more outside air.
- One major concern is the ability to maintain space conditions. Hot and humid climates could struggle to keep the space
- Building and Space Pressure:
- Building and space pressurization is another important consideration.
Care should be taken when increasing outside air but keeping exhausted and relief air systems as designed. New
problems can be created, such as:
• Doors that will not close
• Excessive noise at entrance doors and between adjacent spaces
• Access/egress issues at common hallways or egress points (in extreme conditions)
• Reverse the intended pressure required for space
Excessive building pressurization can also affect vertical transportation systems and areas that are intended to
be negatively pressurized, such as commercial kitchens, bathrooms, process areas, and custodial areas.
These overall building systems must be evaluated by a qualified TAB firm, Cx provider or
design professional to ensure that the modifications for pandemic safety do not create additional issues.
- Building and space pressurization is another important consideration.
- Pre- or Post-Occupancy Flushing Strategy:
- The intent is to ensure that while the building is operating, your ventilation schedule should assist in removing
bioburden during, pre-, or post-occupancy. Flush the building for a duration sufficient to reduce
the concentration of airborne infectious particles by 95%. For a well-mixed space, this would require three changes of
building volume using outdoor air (or equivalent outdoor air, including the effect of filtration and air cleaners) as
detailed in the calculation methodology.
Instead of calculating the air change rate, pre-or post-occupancy flushing periods of 4 hours may be used since
this should be sufficient for most systems meeting minimum ventilation standards.
So for each mode, the control would be as follows:
• Occupied: bring in the code/design outdoor air per system.
• Pre- or Post-: The general method is to operate the systems in Occupied Mode for “x” hours before or after daily occupancy. Use the calculation to determine “x”.
- The intent is to ensure that while the building is operating, your ventilation schedule should assist in removing
- Flushing Air Changes Calculations for Well-Mixed Spaces:
- The flushing process is intended to remove gases in a well-mixed space.
- It is suitable for removing VOCs, CO2, and contaminants that approximate gases.
- While all gases can be assumed with good science to be evenly distributed in space,
particles may not. Airborne particles cannot be treated as gases. These particles follow - relaxation theory and move on air currents; some unknown percentage of particles may return to the return and likely do.
- The entire principle that this section is based on is delivering viral load particulate
reduction to the space diluting the clean air-breathing zone.
- Upgrading & Improving Filtration:
- Building owners are encouraged to improve the efficiency of the filters serving their HVAC systems within the
the guidance provided for most of the building types listed on the ASHRAE COVID-19 Preparedness Resources
website. Mechanical filters are the most common type of filters found in HVAC systems. The term used to describe mechanical filter efficiency
is MERV which is an acronym for Minimum Efficiency Reporting Value (mechanical filter definition also includes
filters that have a static electrical charge applied to media before use). Filter manufacturers determine the MERV rating of a mechanical filter in accordance with ASHRAE Standard 52.2 – Method of Testing General
Ventilation Air-Cleaning Devices for Removal Efficiency by Particle Size. Standard 52.2, table 12-1 lists filter
MERV rating parameters for MERV 1 through MERV 16. The higher the MERV number, the better the ability of a
filter to remove particles from the air ranging in sizes from 0.3-micron diameter up to 10 microns in diameter at
standard airflow conditions and face velocities specified in the test standard
- Building owners are encouraged to improve the efficiency of the filters serving their HVAC systems within the





